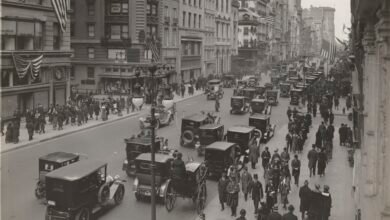For $2.95M, this Bed-Stuy townhouse is all about the Brooklyn brownstone design aesthetic
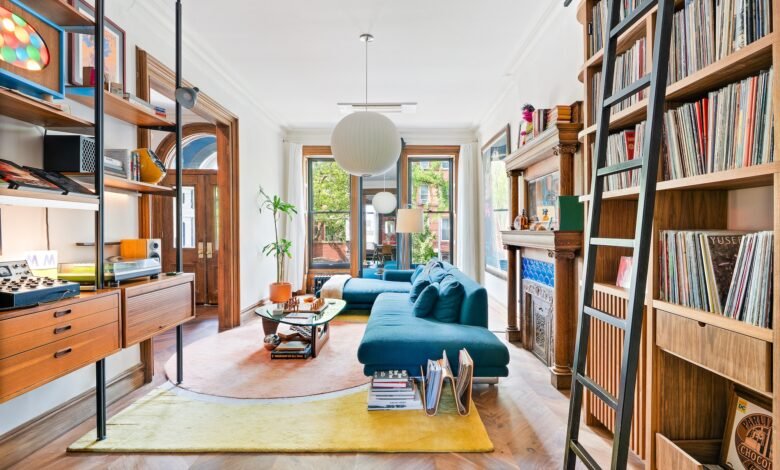
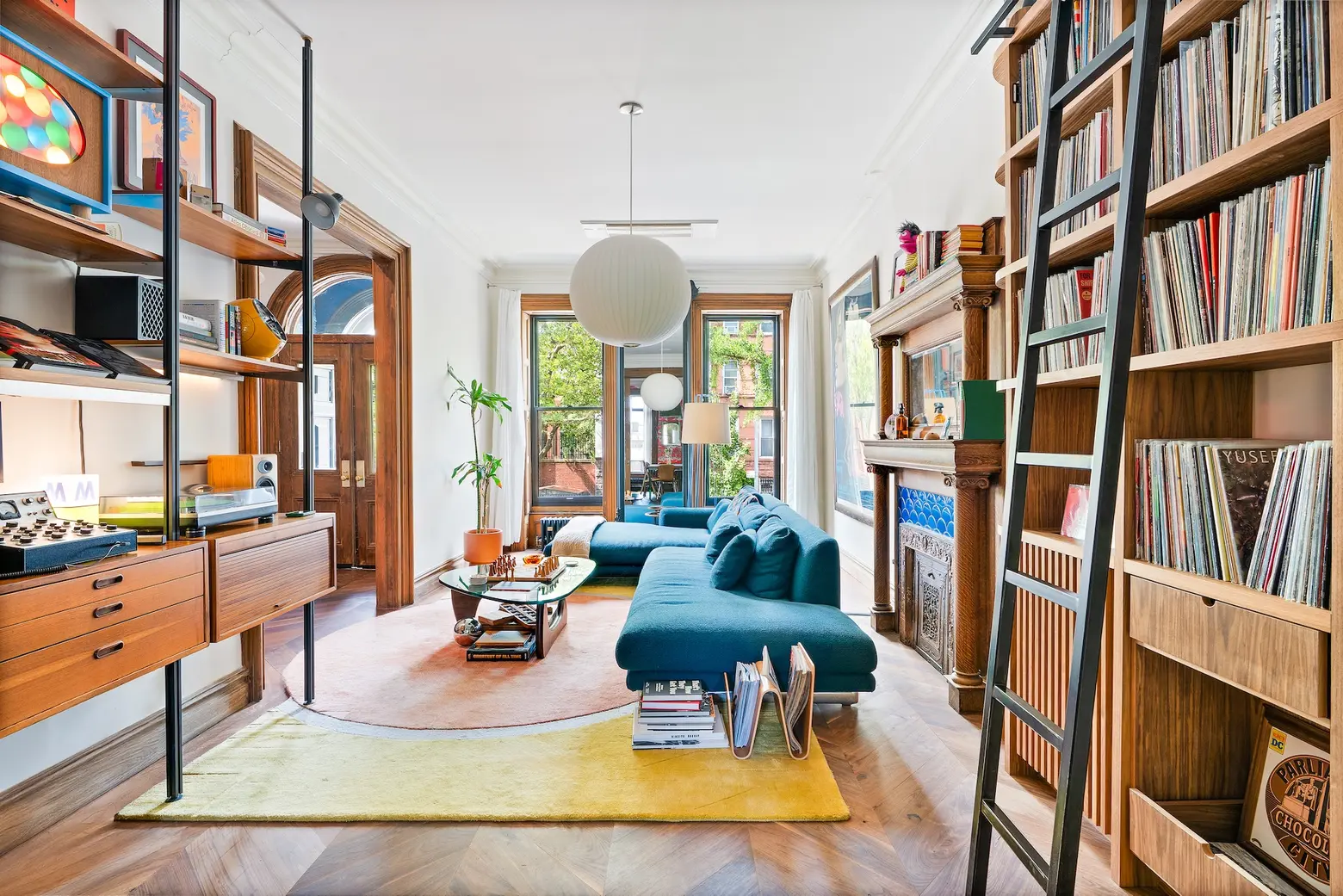
Photo credit: Allyson Lubow for Sotheby’s International Realty
In the heart of Brooklyn’s Stuyvesant Heights Historic District, this 20-foot-wide Neo-Grec brownstone at 408 Macon Street has a history as colorful as its updated and on-trend decor. The townhouse was featured in 6sqft in 2019, when Australian expats Jeremy Andrew–the artist Jeremyville–and creative director Megan Mair renovated and listed the home for $2.7 million. Back on the market for $2,950,000, the home’s latest incarnation gets lots of color and creative flair from re-do duo Brownstone Boys.
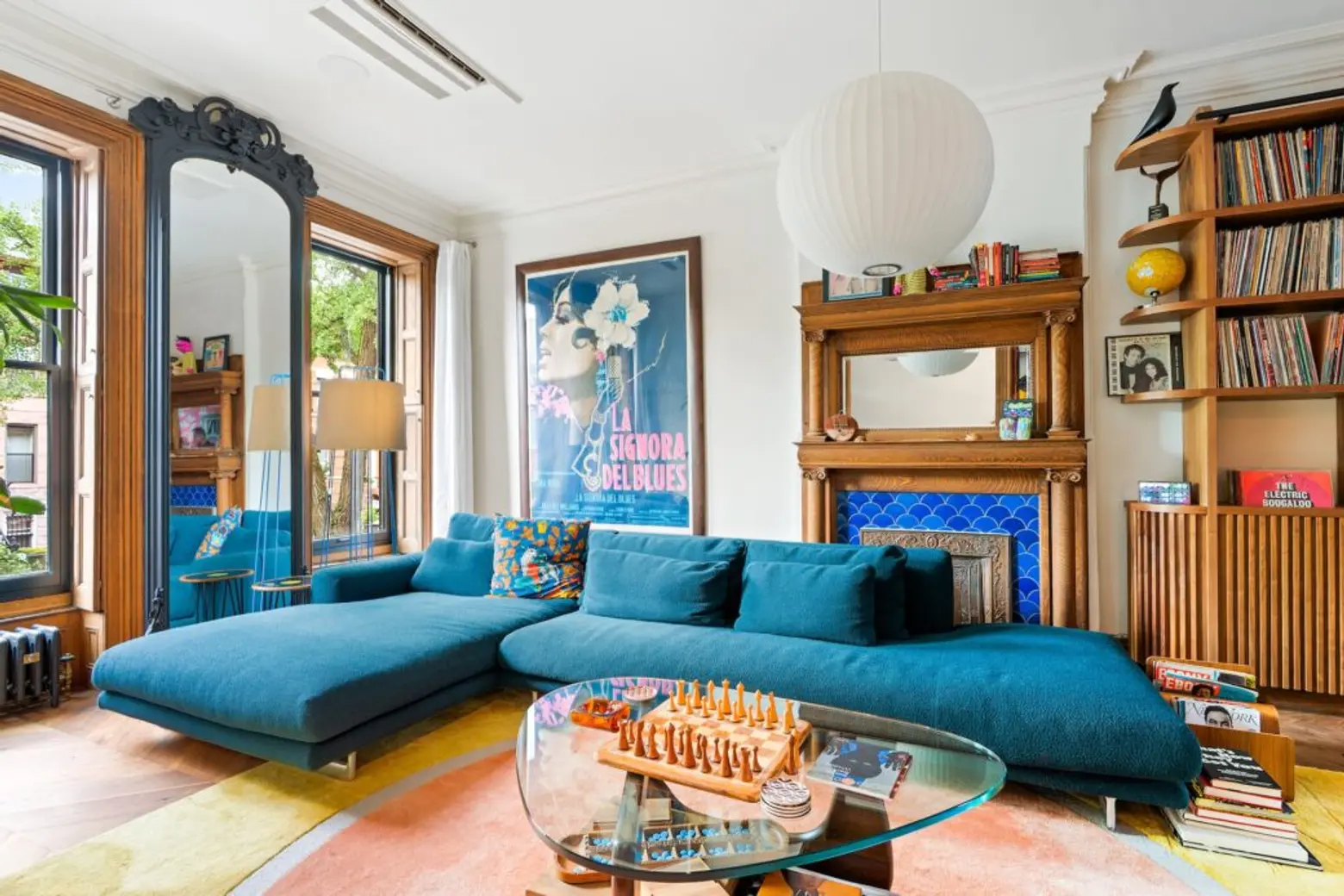
The 1880 home offers four levels of living space–and a newly excavated lower level. Behind the house is a landscaped backyard. A top-to-bottom renovation means there’s central HV/AC throughout, rebuilt staircases and restored banisters, new windows and updated mechanicals.
The parlor level is a suitably grand testament to brownstone living, with lofty ceilings, chevron-patterned walnut flooring, and custom millwork details. This floor consists of a front and rear parlor in the traditional brownstone style.
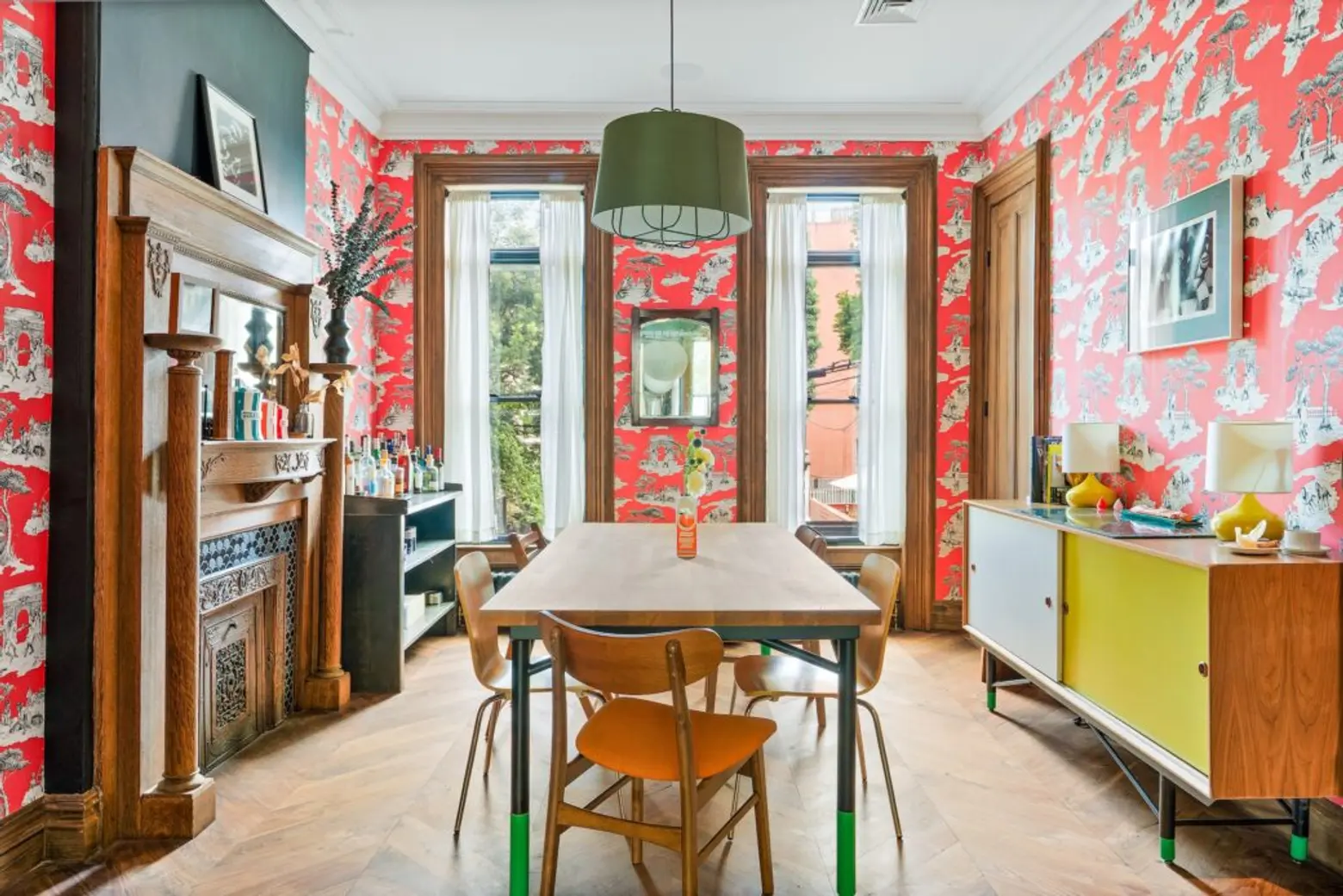
Standout design details include a fireplace surrounded by Fireclay tile and topped by an original pier mirror, bespoke British radiators, and a walnut media unit. Dramatic pocket doors reveal a formal rear dining room dressed in Sheila Bridges’ Harlem Toile wallpaper.
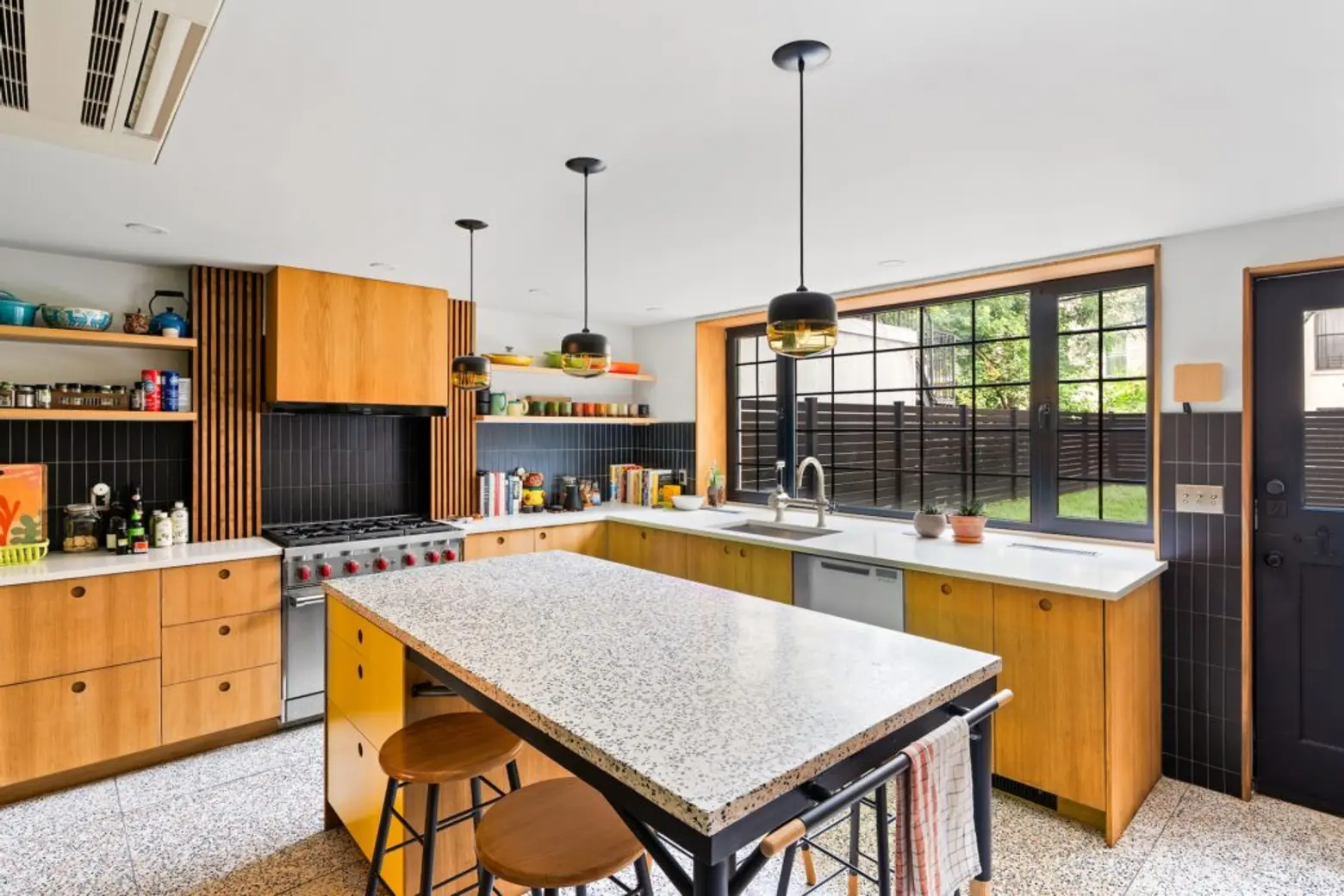
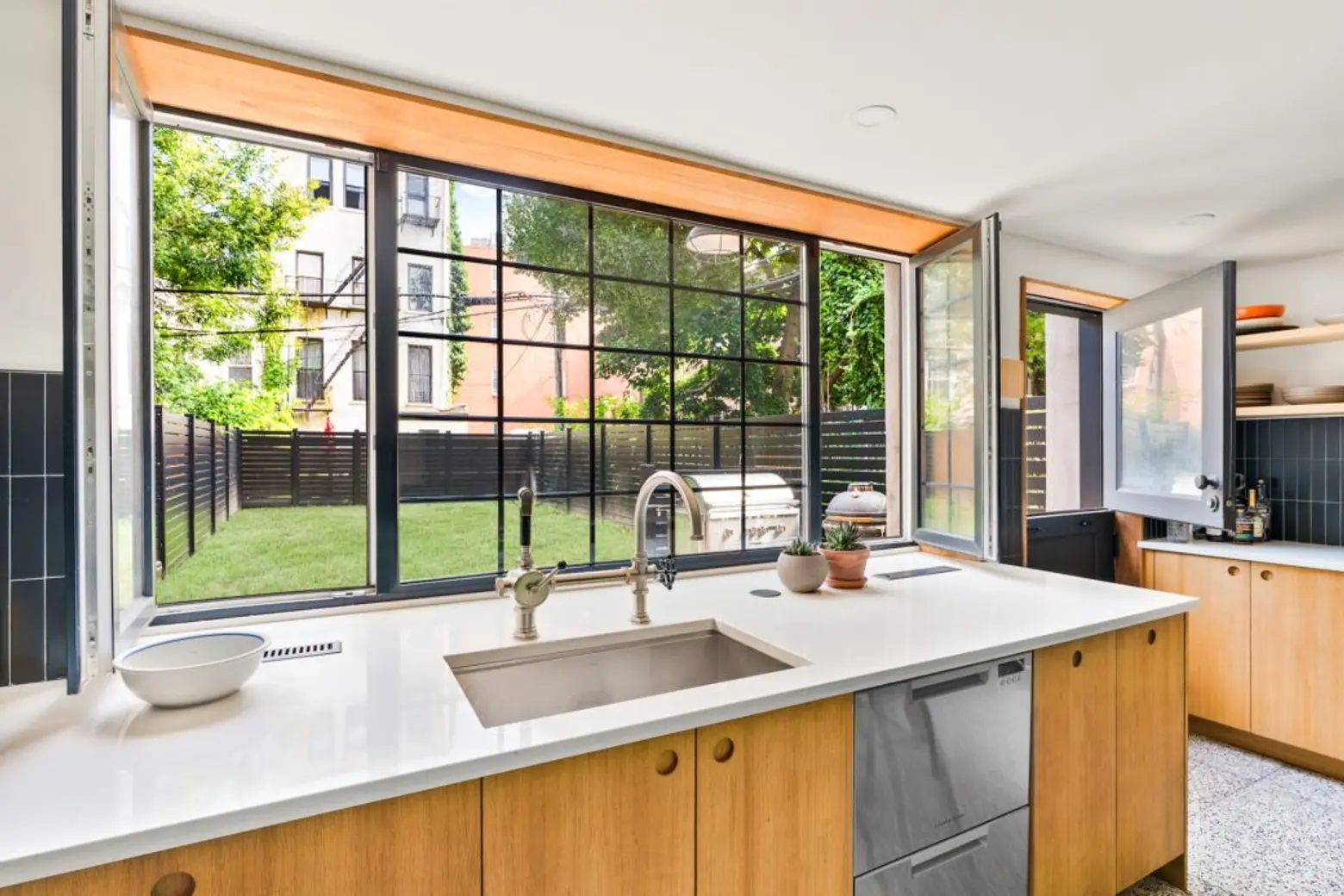
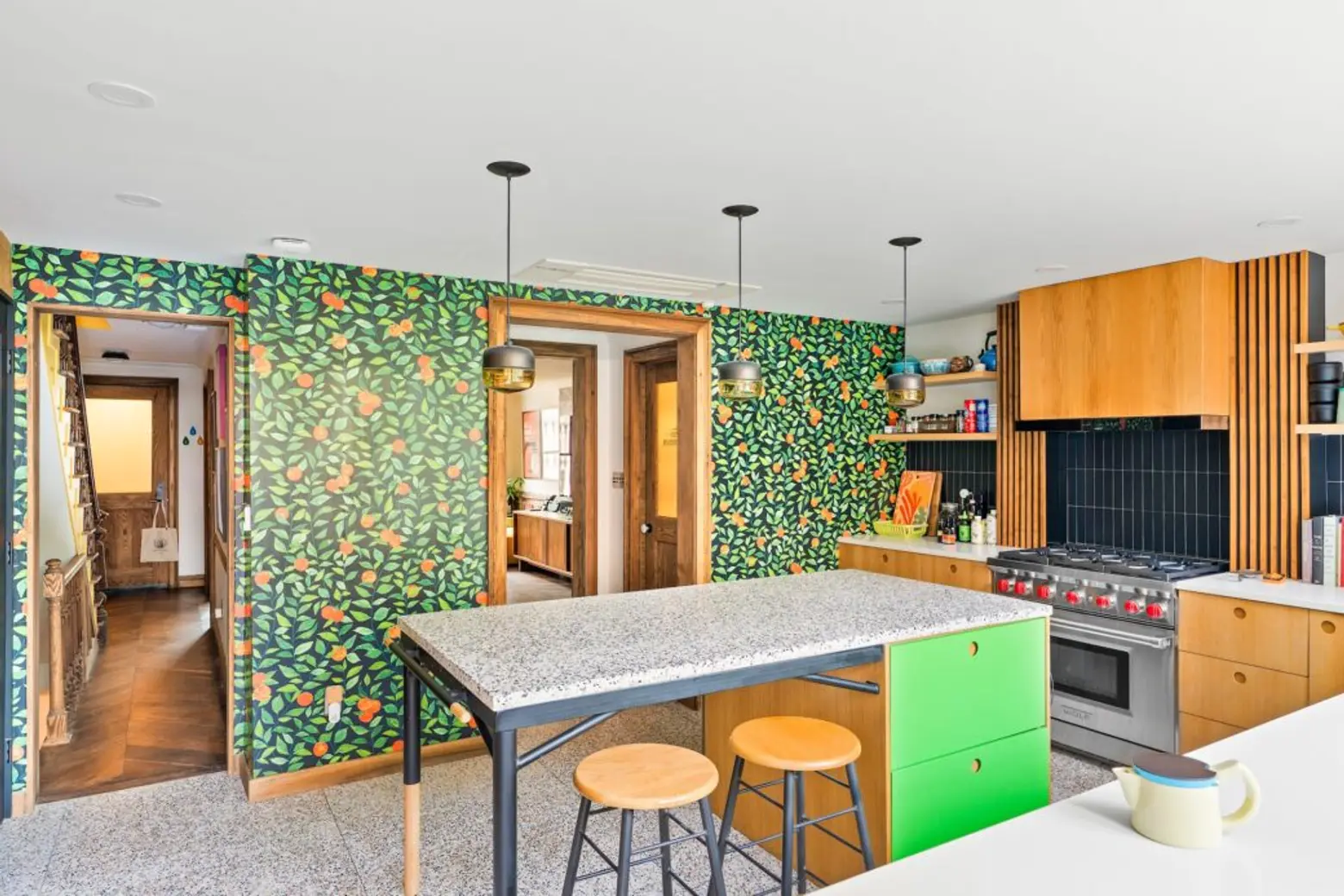
Down on the full-width garden floor, a cozy front room serves as a study or den. Also in traditional brownstone style, the kitchen occupies the sun-filled rear of the home. This jubilant cooking and gathering space fits the home’s historic proportions perfectly, while embodying 21st-century style.
Scandinavian Reform cabinetry accents a concrete island with terrazzo counters; appliances include a SubZero fridge, Wolf range, and integrated dishwasher.
A two-part Dutch door opens onto an extra-deep wildflower garden landscaped with bluestone pavers. A plumbed natural gas grill and integrated lighting make gardening and entertaining easy.
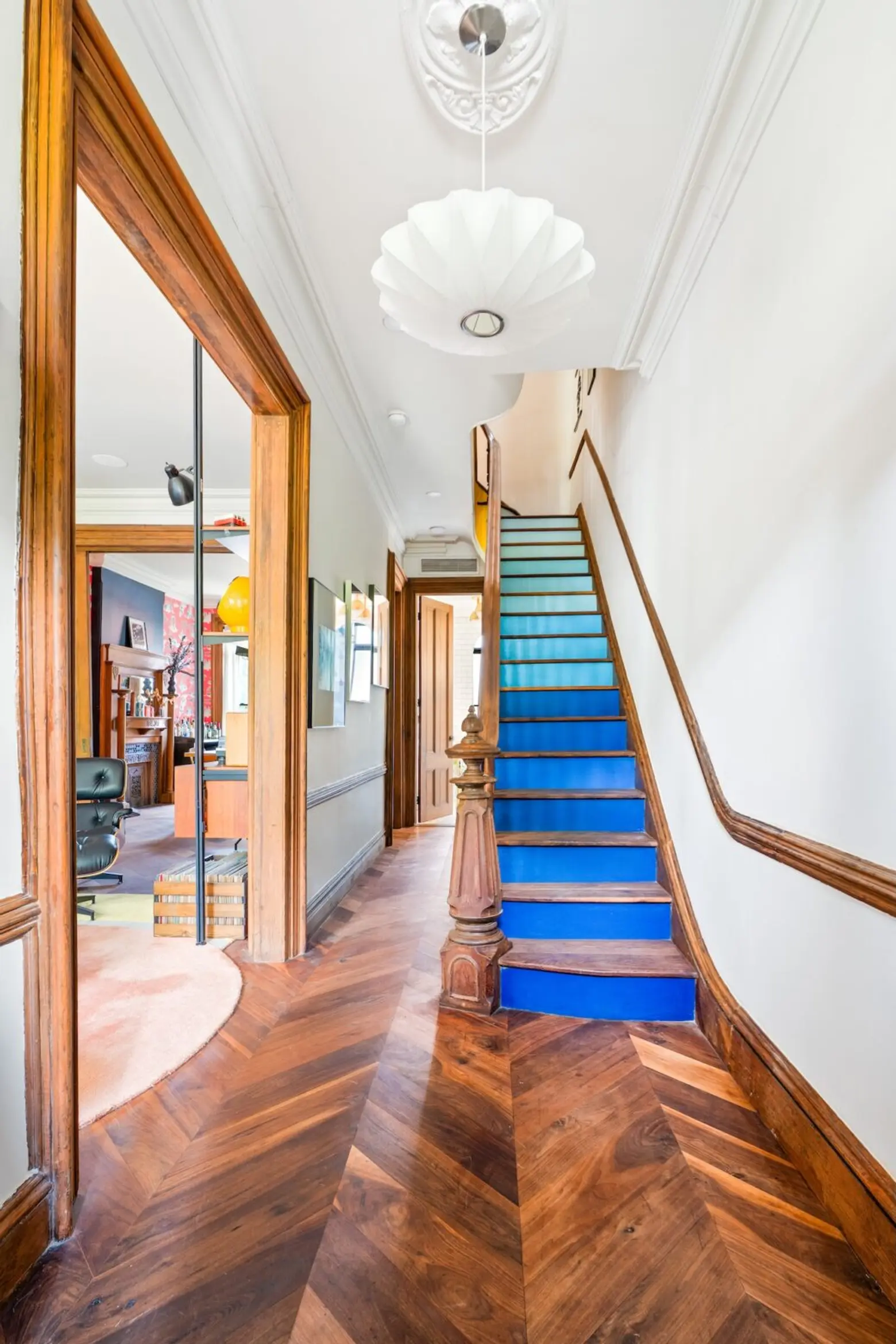
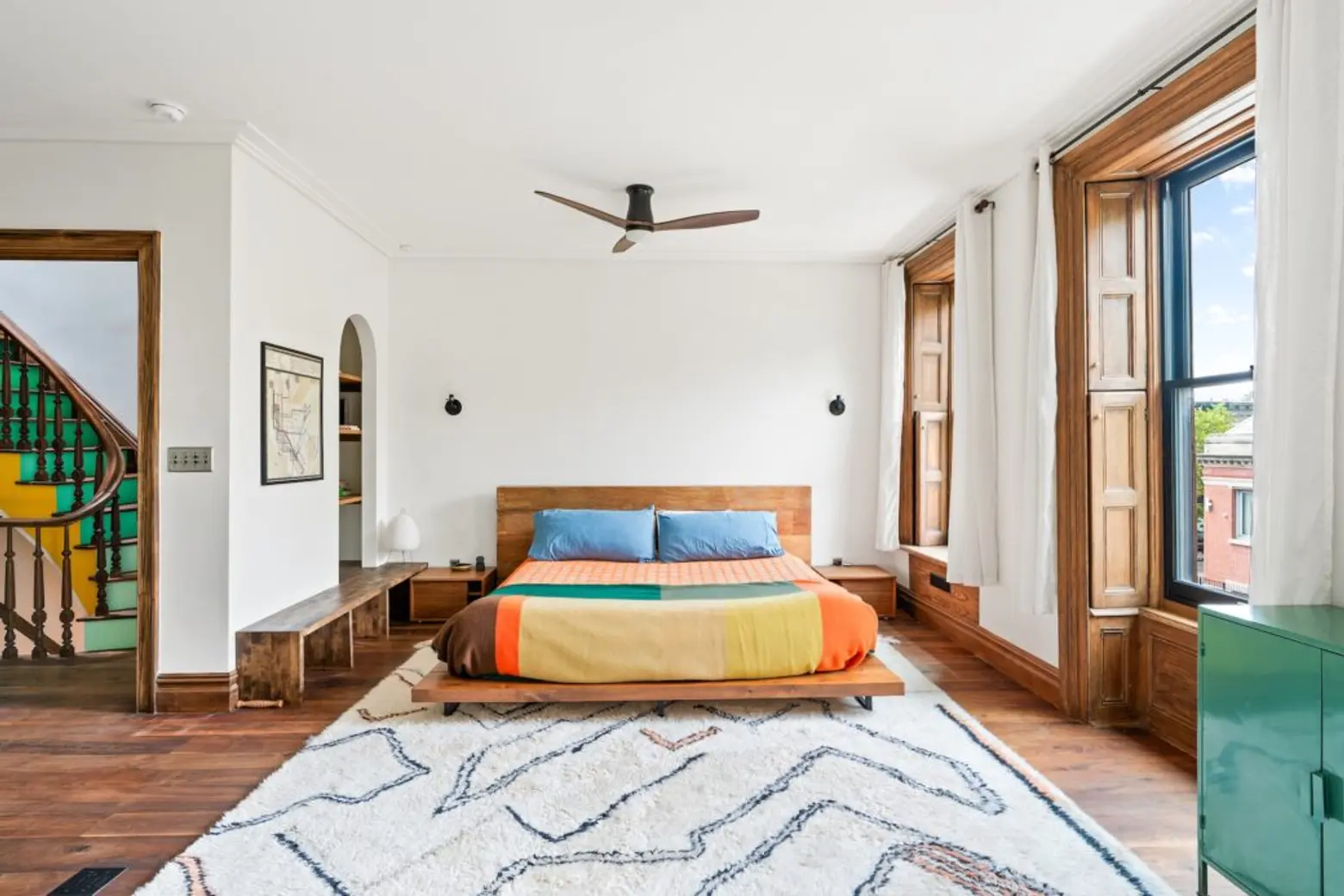
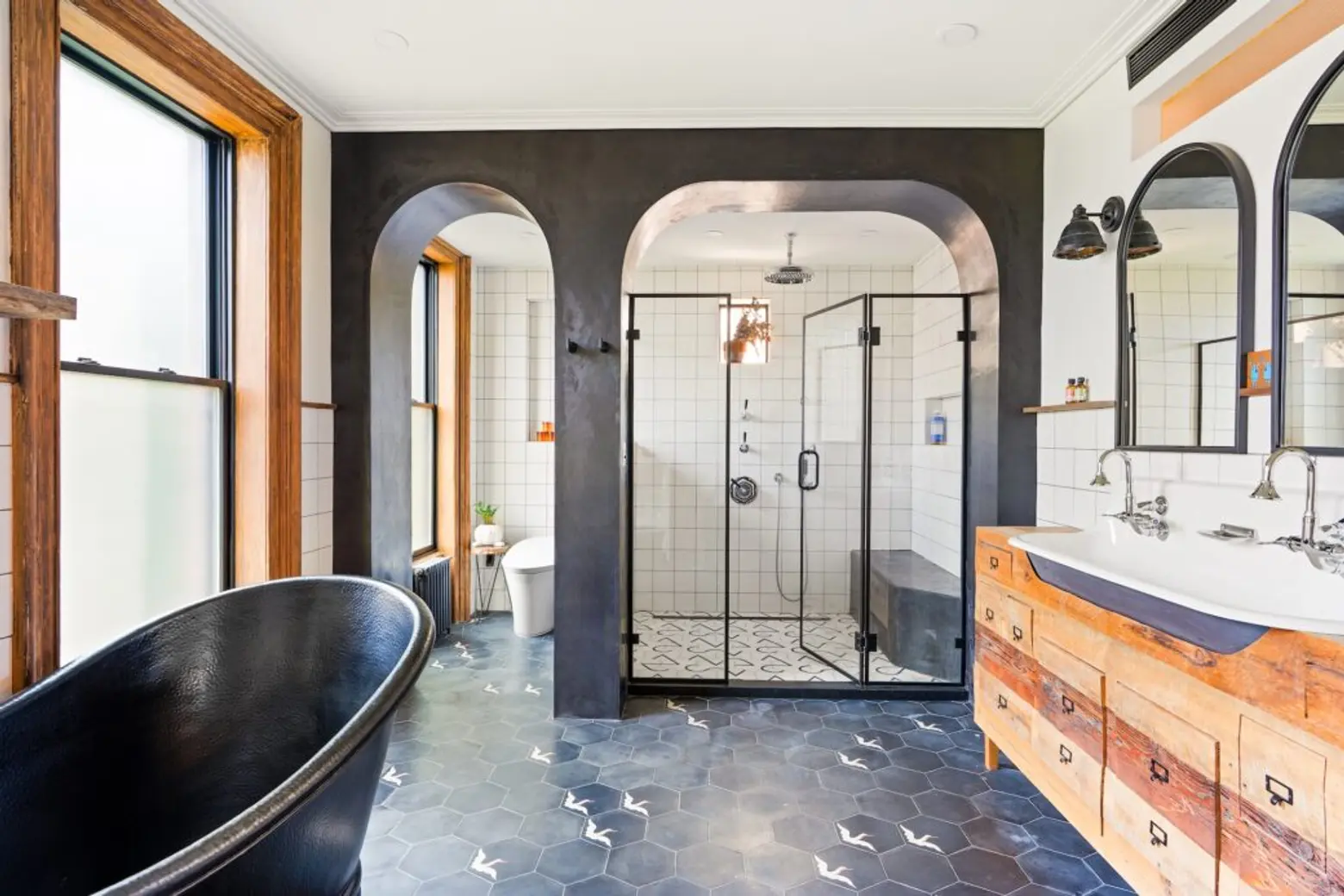
Restored banisters and brightly-painted risers lead to the third-floor primary suite. Features of this luxurious chamber include a pass-through dressing area and a bathroom with designer fixtures and fittings. Also on this floor is an office/den overlooking the garden.
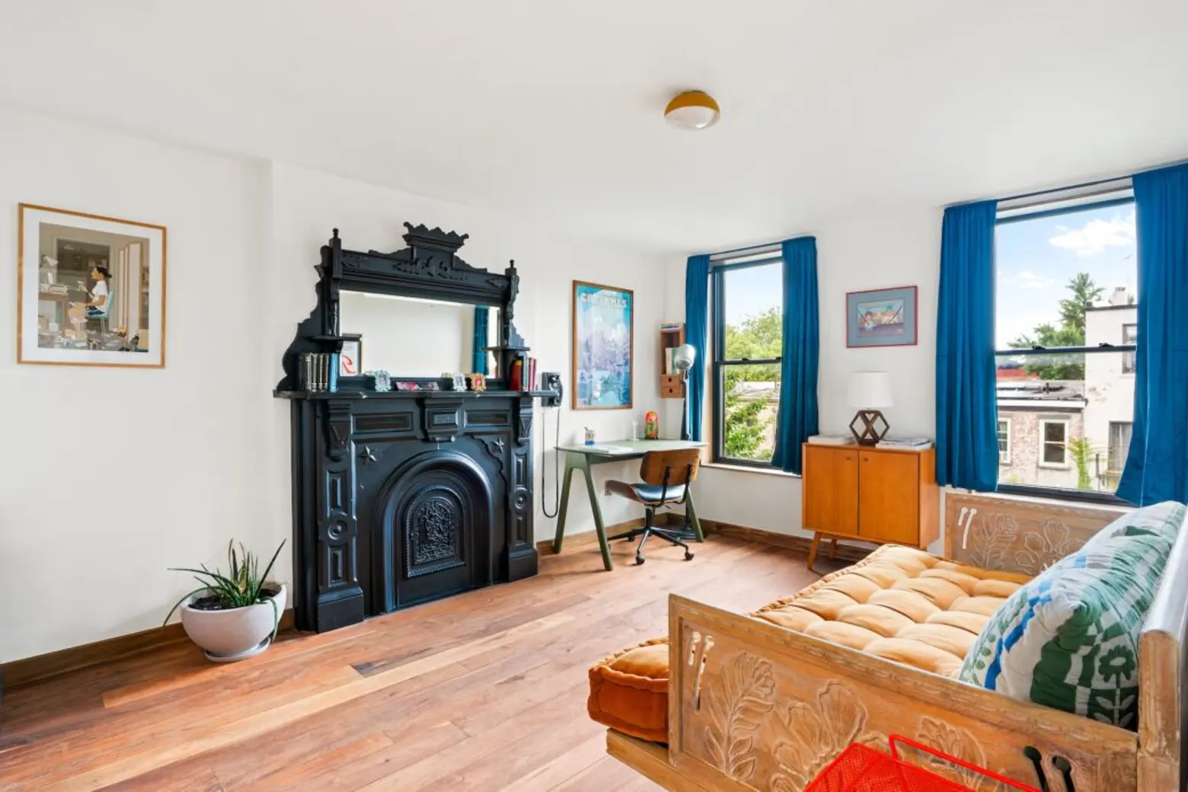
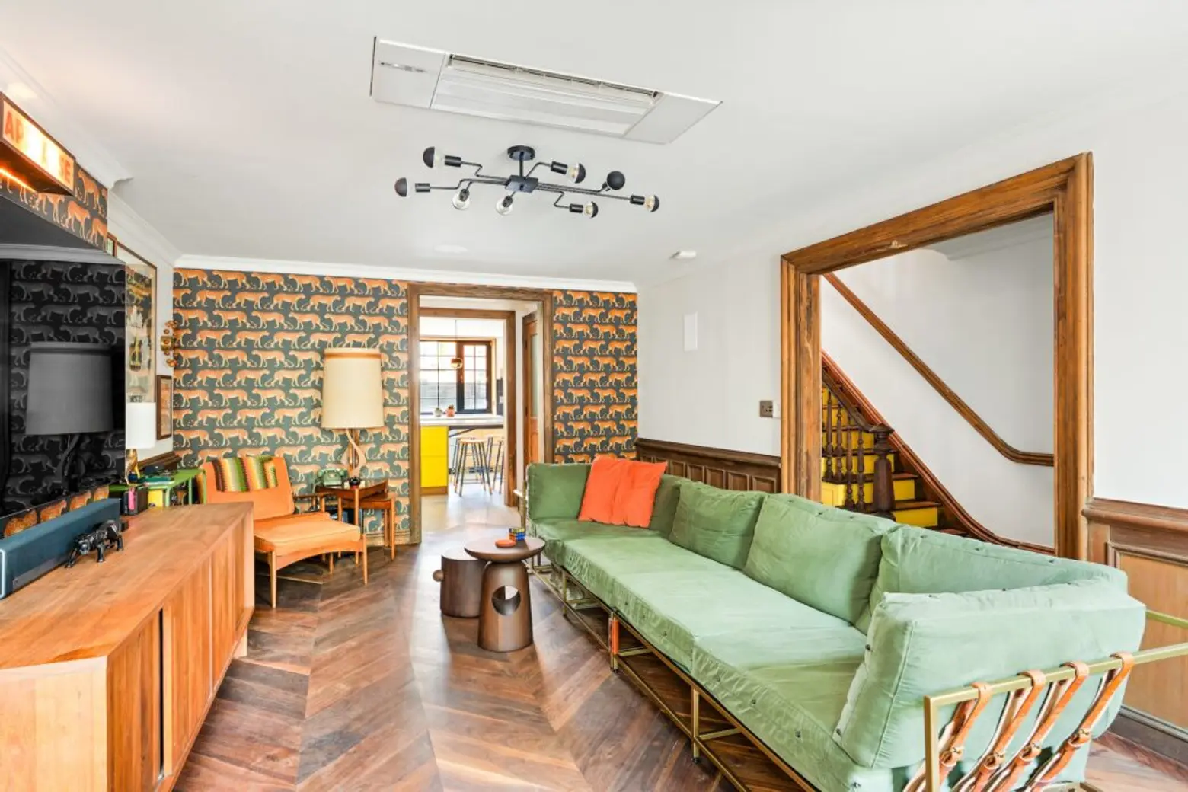
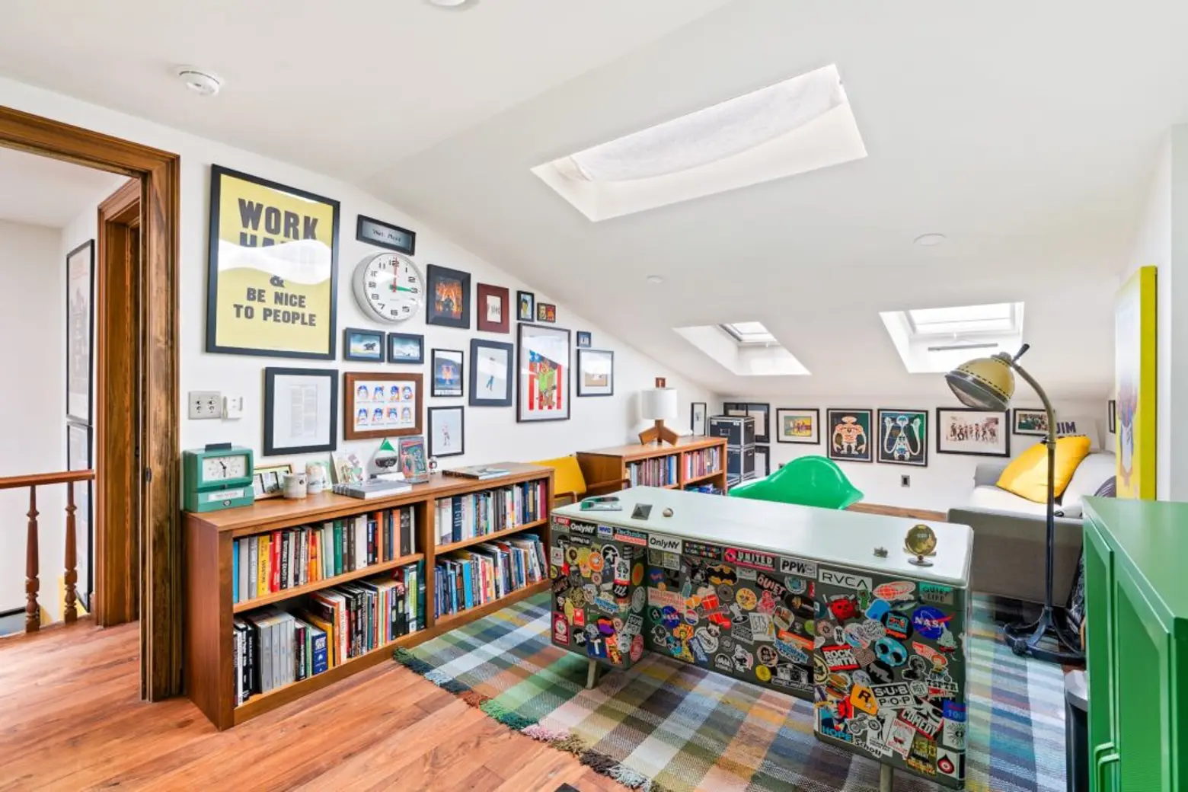
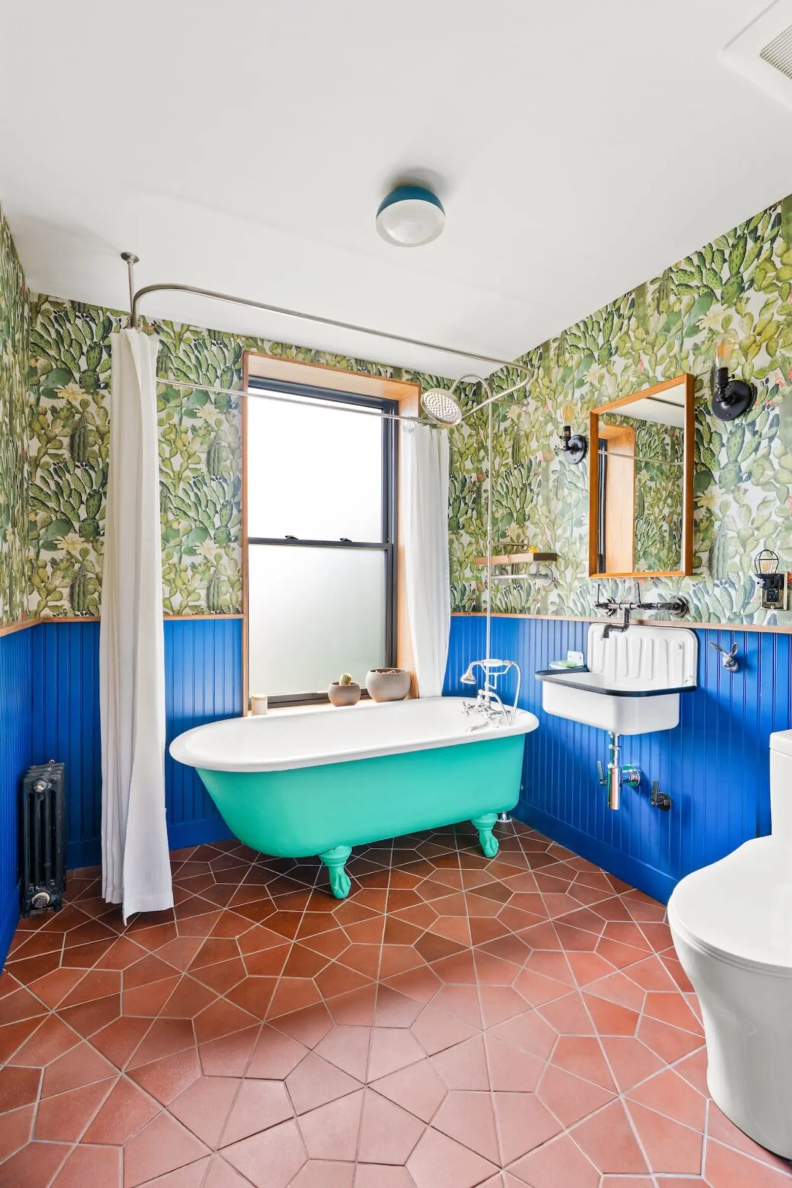
On the home’s top floor are two more bedrooms and a skylit smaller bedroom. The colorful top floor bath gets a clawfoot tub, Fireclay tile, and Watermark fixtures.
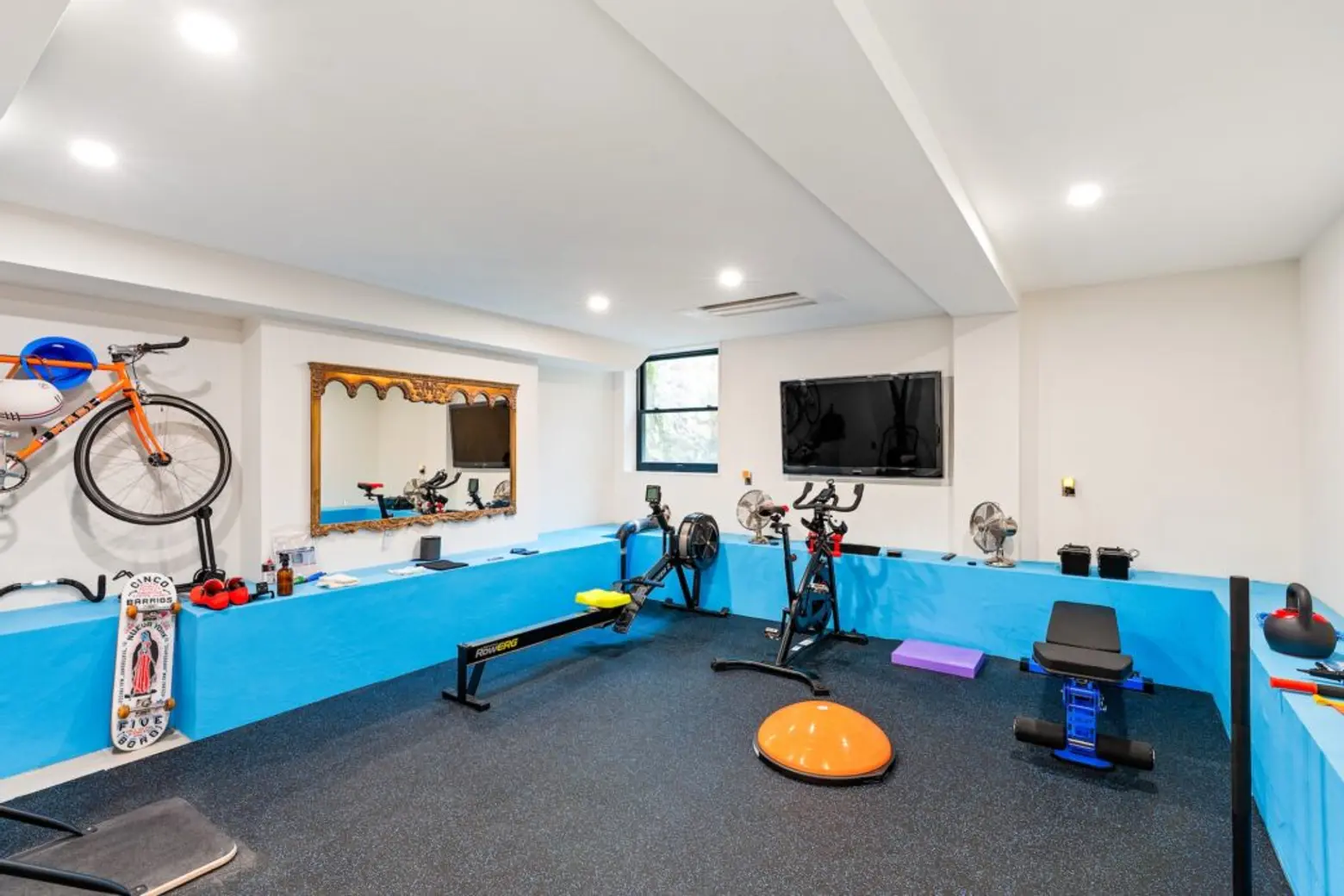
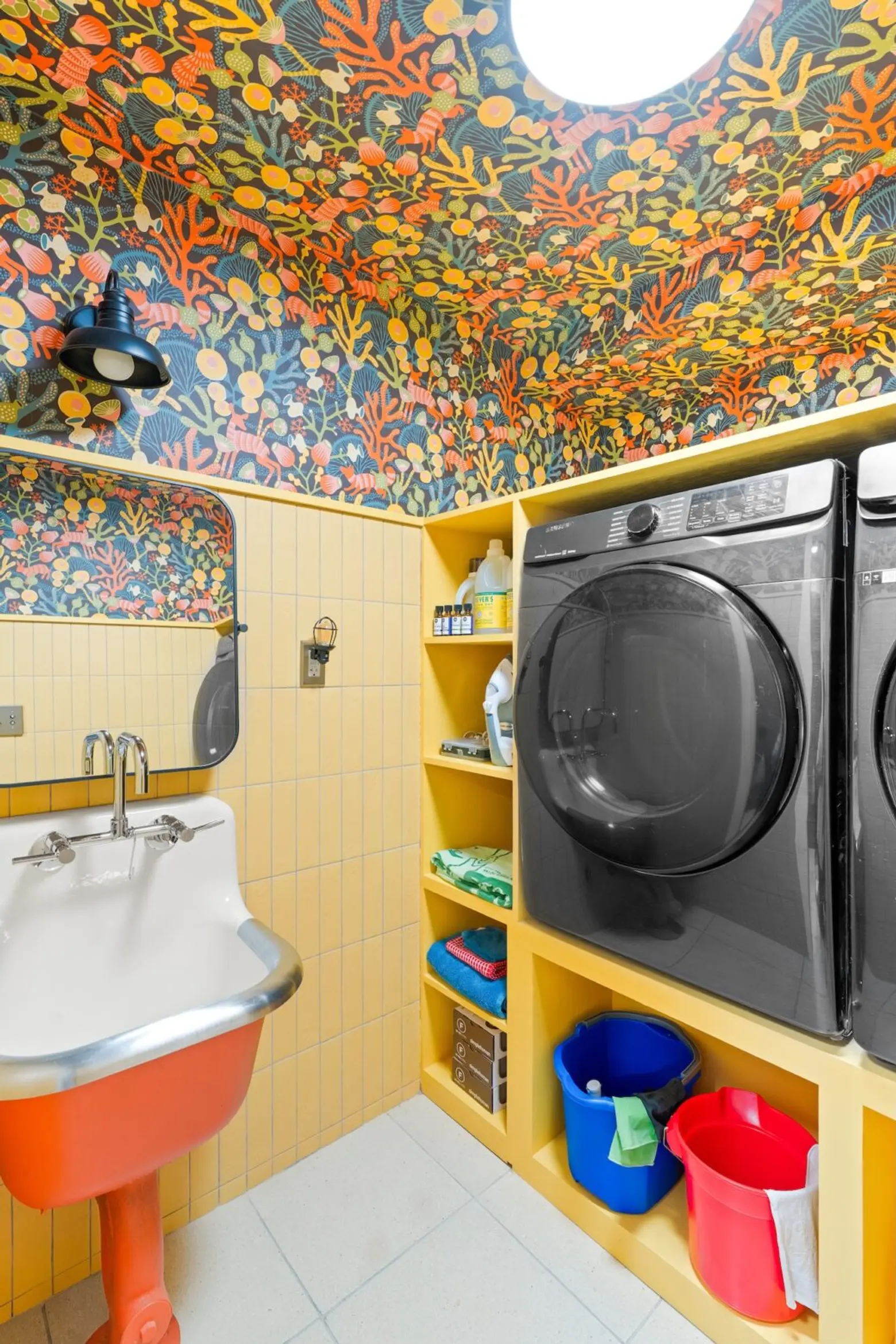
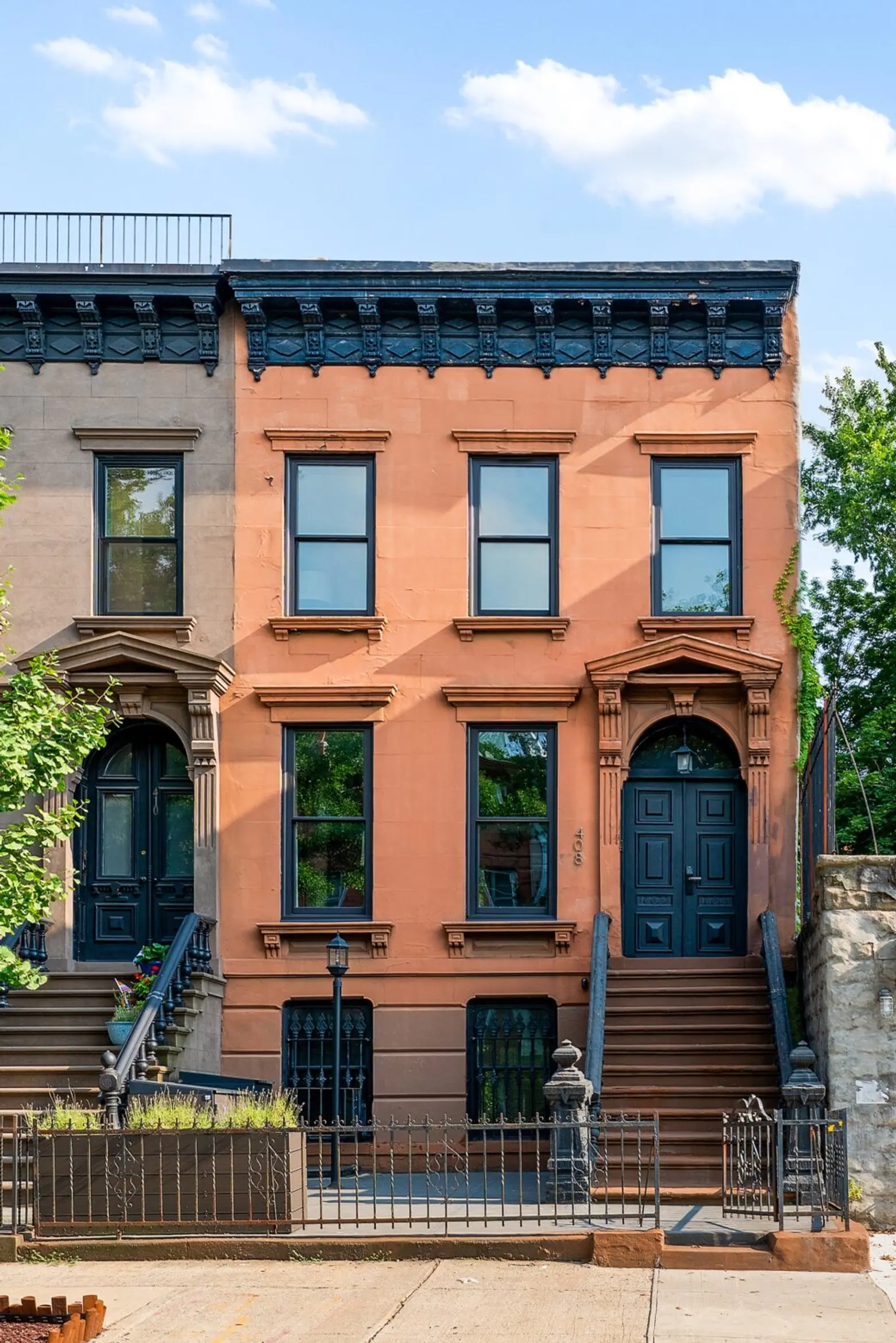
A newly-excavated cellar with radiant-heated concrete floors adds even more living space. Down here you’ll find a large open room currently being used as a gym, plus a full laundry room and plenty of storage space.
[Listing details: 408 Macon Street at CityRealty]
[At Sotheby’s International Realty – East Side Manhattan Brokerage by Colin Montgomery and Nell Winslow]
RELATED:


